Honour your way this Mother’s Day at RAFI. Find out more >
Behind The Design
RAFI North Sydney: Behind The Design
Our conversation with Laura Arango Gil from award-winning architectural design studio Luchetti Krelle.
We were absolutely thrilled to learn that RAFI not only received a GOLD award at the Sydney Design Awards, but has also been shortlisted for the 2023 Restaurant and Bar Design Awards in the Australia & Pacific region. To celebrate this achievement, we had a chat with Laura Arango Gil, the talented interior designer and stylist from Luchetti Krelle, who collaborated closely with owners Ben Carroll and Hamish Watts on RAFI’s interiors.
“The interiors are not bound by rules in relation to design, but they make sense as a whole. There’s a juxtaposition of meeting points of tiles, stone, the materials used that don’t immediately seem cohesive, but they clash in a way that they create so much character” – Hamish Watts.

Continue reading to discover the inspiration behind the venue and its design, along with a design secret that combines functionality with a touch of flair, something that resonates throughout the venue.
What was the inspiration behind RAFI’s design and interiors?
Owners Ben Carroll and Hamish Watts requested a layered design that ignited child-like wonder given RAFI was inspired by their children’s initials: Raffaella, Aurora, Frankie and Indio. So there’s a maximalist mash-up of materials and pigment pairings that revive a sense of playfulness in design, complimenting the bold flavour profile of its modern Mediterranean menu.
Given the North Sydney business district pulses with tech and media workers, we felt confident to push a boldly adventurous interior scheme to entice repeat patronage. RAFI offers myriad experiences to tap into the weekday crowds (lunches and post-work drinks, plus work events) and attract weekend dining both indoors and out.
What elements make the venue unique?
Key to RAFI’s success is the semi-al fresco glasshouse named The Arbour amongst the planted terrace, enabling semi-outdoor seating throughout the year. Its white arabesque arches replace an angular four-post open structure that certainly didn’t entice outdoor gatherings. Within, its adorned with striped fabric banquettes, tiled tables and lounge settings to encourage everyone to settle in and relax.
Aperol-toned umbrellas stitch a frill of vibrancy around the courtyard, attracting spontaneous aperitivo hours for those passing below RAFI’S raised tenancy. We like to think of them as a classier take on neon signage given they draw your gaze up from the concrete jungle below.
How did you unite the different spaces in the venue?
We designed the spaces to engage guests through staged discoveries. An open kitchen forms the nucleic hub, with well placed high-top tables to enjoy a casual meal or a drink from the bar directly opposite. It’s crafted from solid stained oak, featuring a stepped square grid pattern flecked with gold to catch the sunlight.
A jigsaw of tessellated autumnal-hued floor patterns ranging from terracotta to black mosaics and timber culminate in a vibrant silk carpet. Abstract splatters combined with the scribbled fabric lining the banquettes, and freehand white stripes upon dining chairs tease the theme of unleashed child-play.
Geometric shapes also lead the eye. Table-tops take on square, rectangular, oval and octagonal shapes plus circles with scalloped edges make the space unique.
What’s a design secret no one knows about at RAFI?
The custom wine racks! These are equally practical and aesthetic, adding a Mondrian spin with tangerine-coloured cargo belts securing wine bottles upon a canvas of galvanised steel.
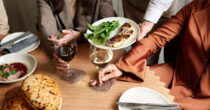 Mother's Day Menu
Mother's Day Menu 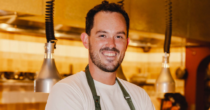 A Note From Our Head Chef
A Note From Our Head Chef 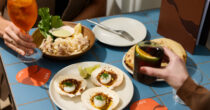 Happy Hour
Happy Hour 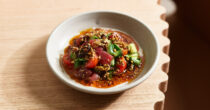 Master The Menu: South Coast Tuna
Master The Menu: South Coast Tuna 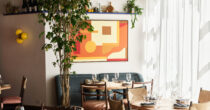 RAFI Table Guide
RAFI Table Guide 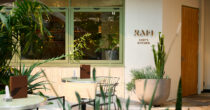 Chef's Kitchen
Chef's Kitchen 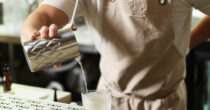 Cocktail Masterclass
Cocktail Masterclass 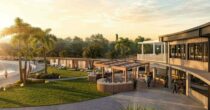 RAFI URBNSURF Sydney
RAFI URBNSURF Sydney  Mother's Day
Mother's Day 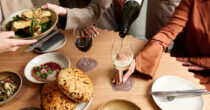 The RAFI DROP
The RAFI DROP 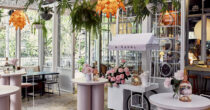 Event Inspiration
Event Inspiration 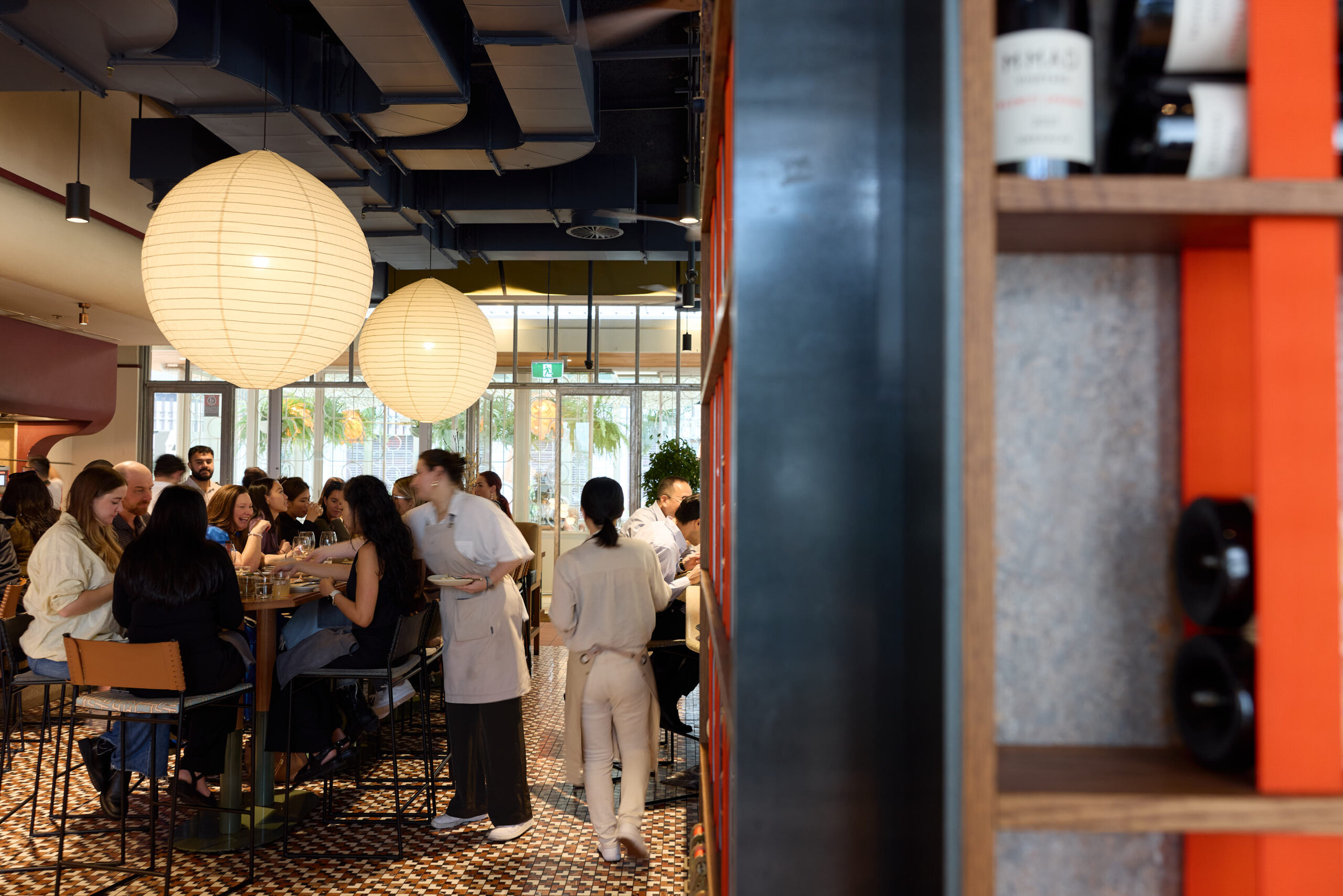 Make A Booking
Make A Booking 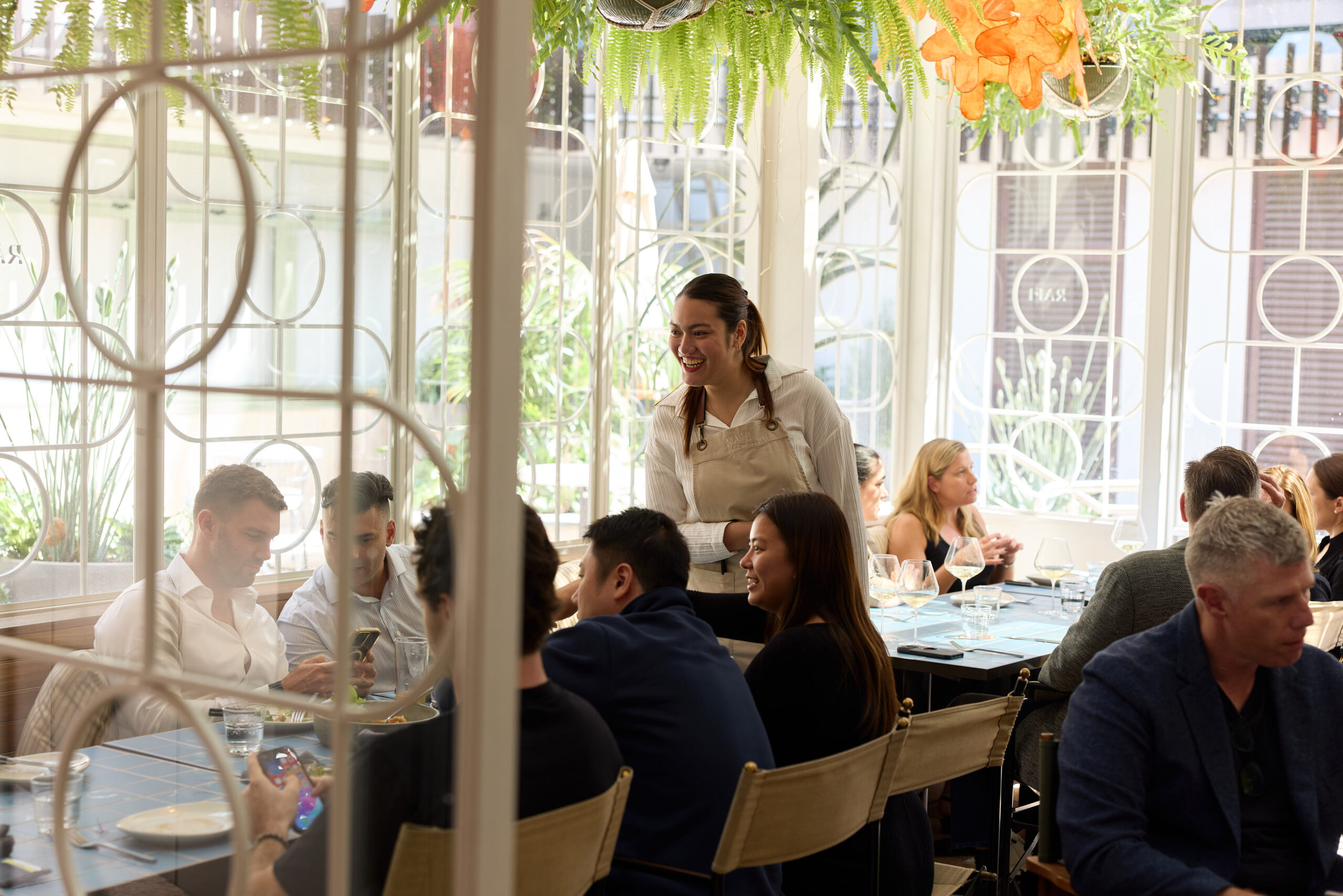 Work With Us
Work With Us 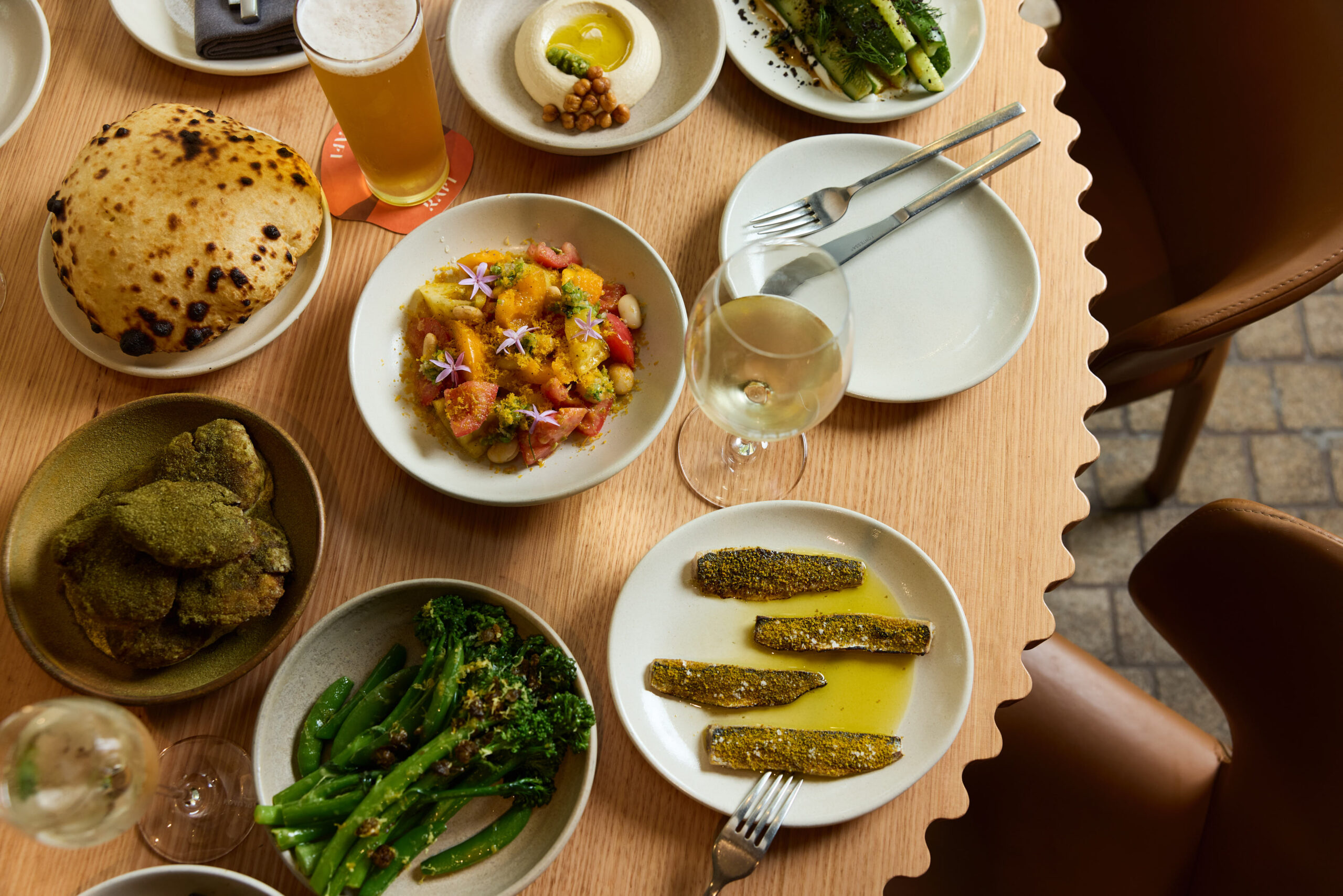 Gift Cards
Gift Cards 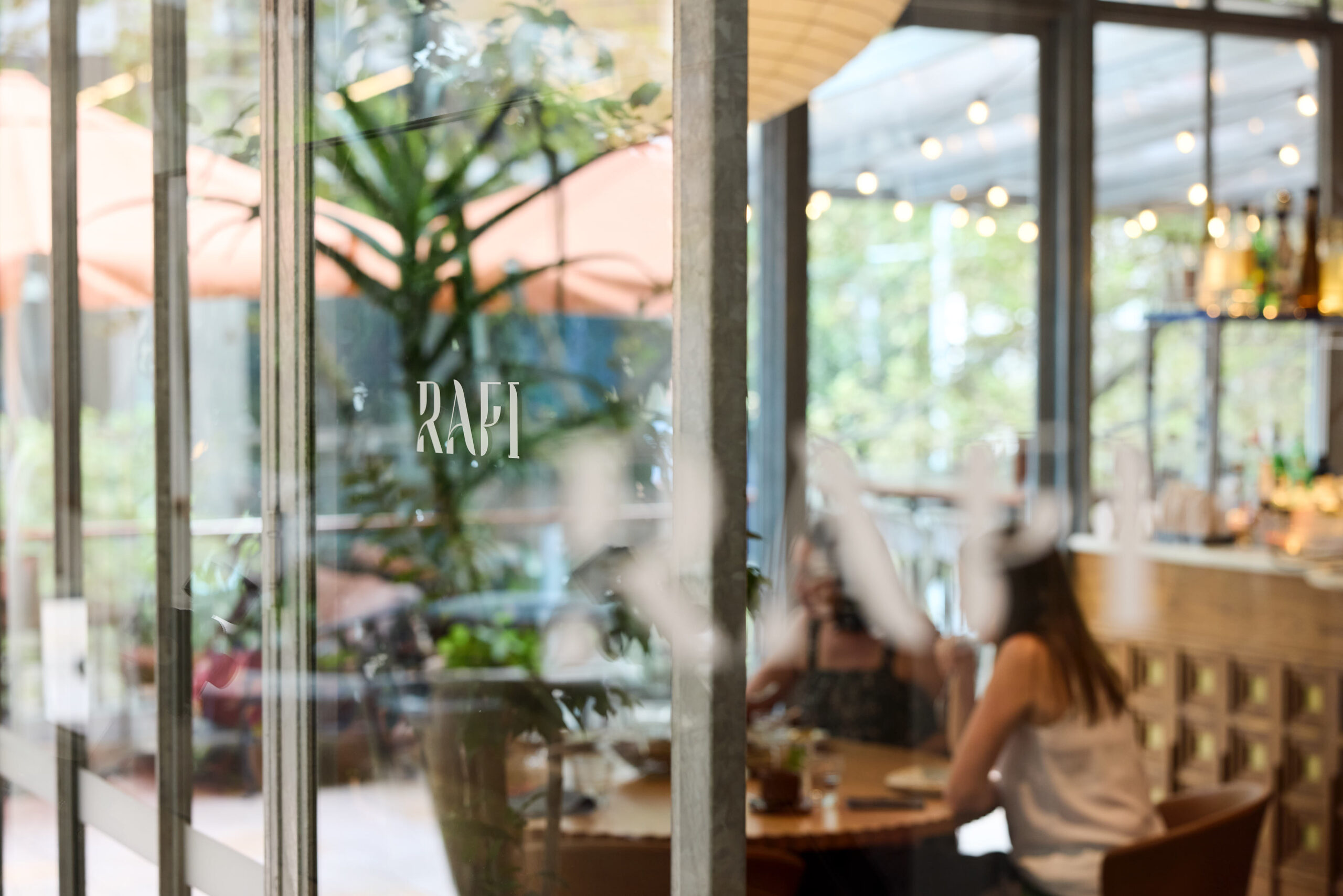 Gallery
Gallery